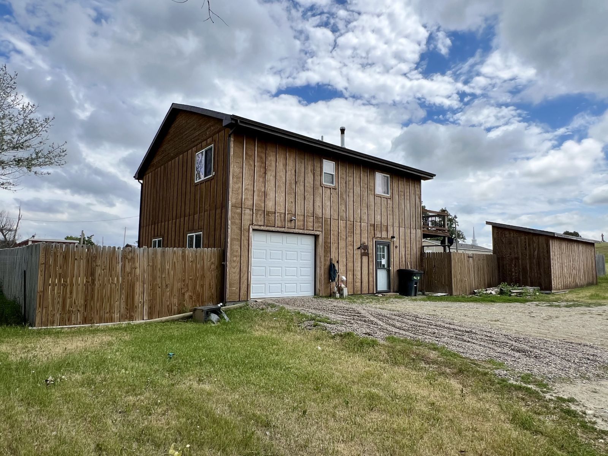
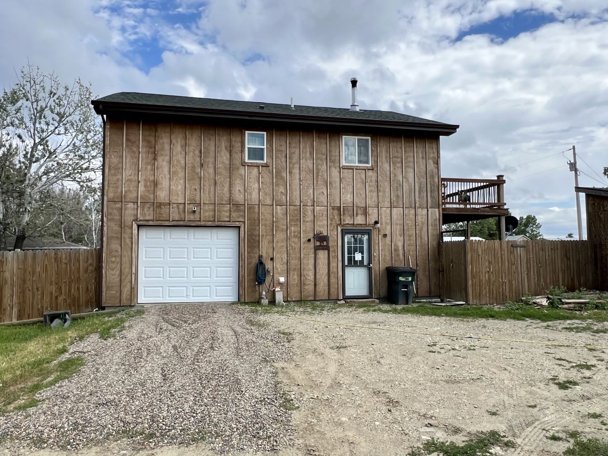
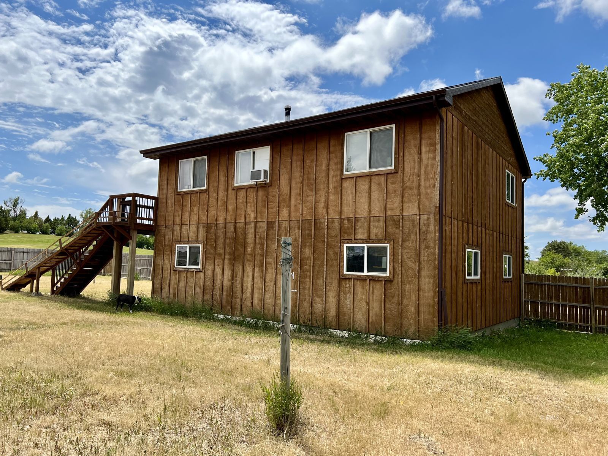
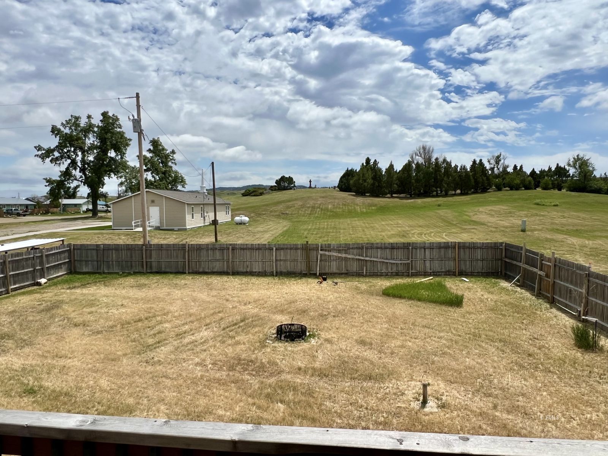
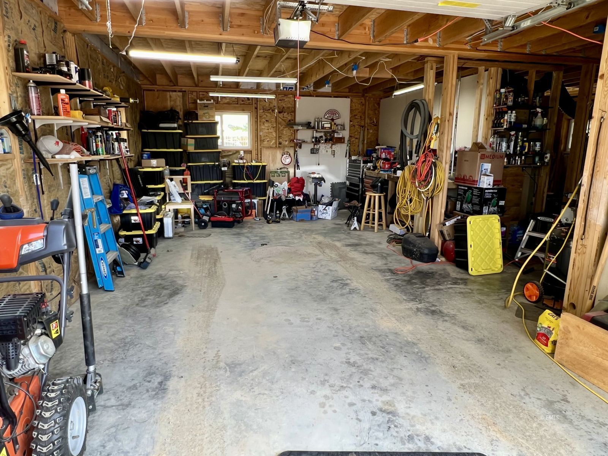
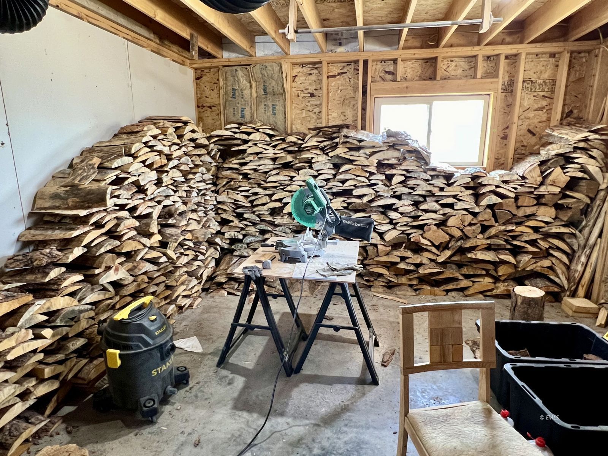
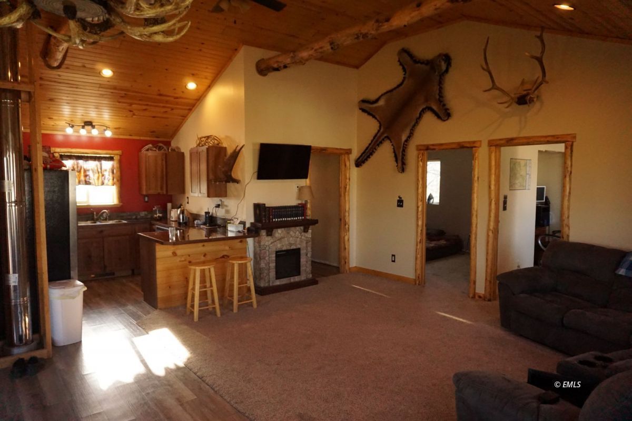
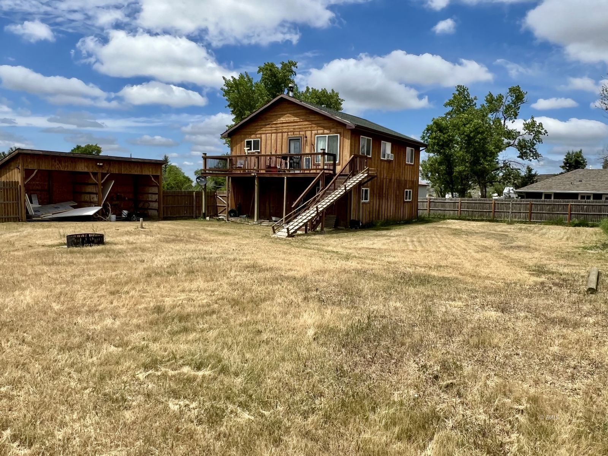
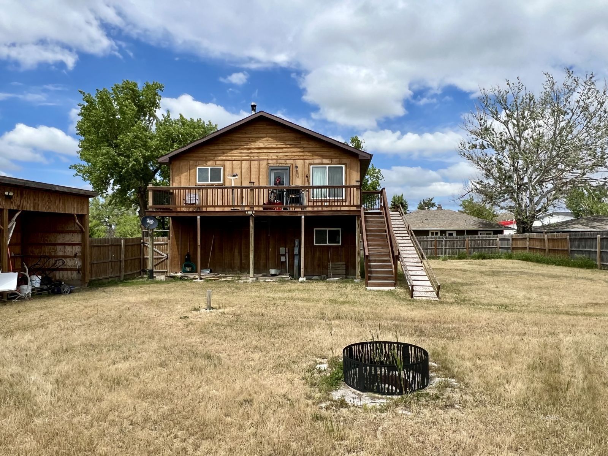
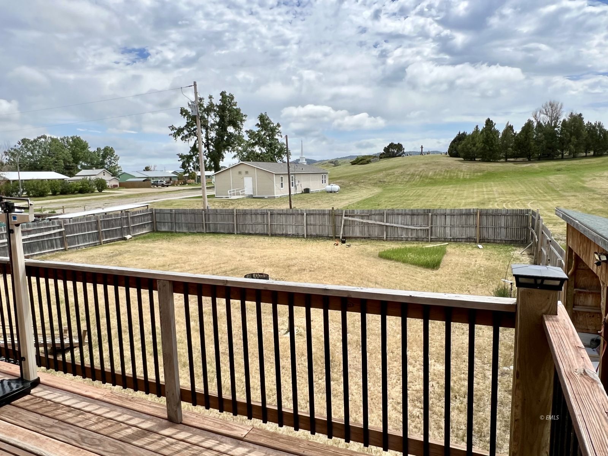
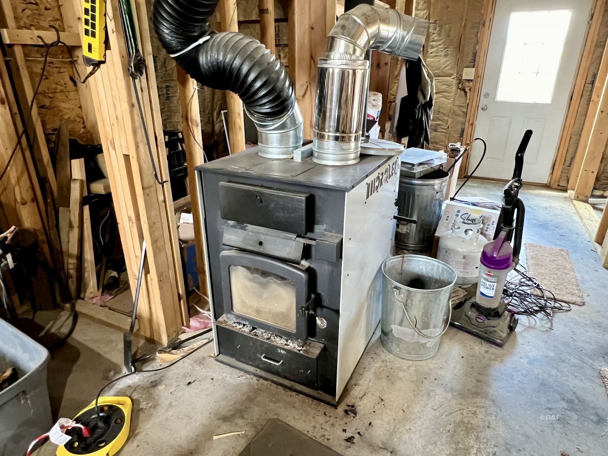
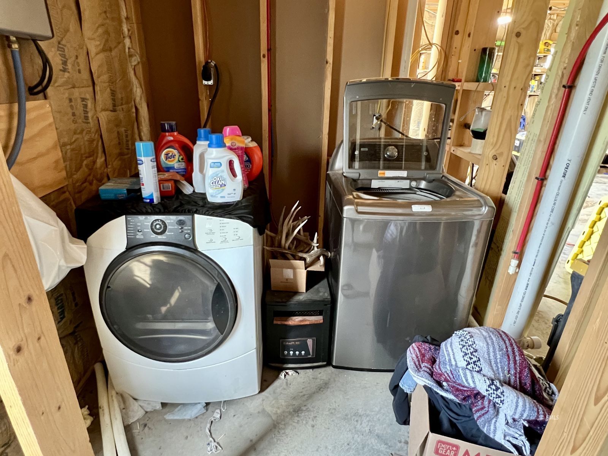
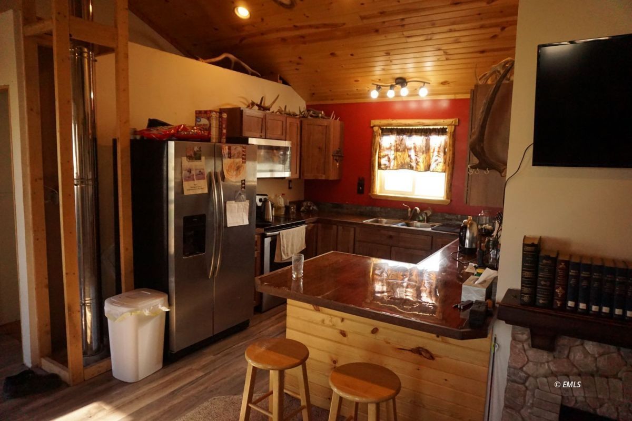
$185,000
MLS #:
342661
Beds:
2
Baths:
1
Sq. Ft.:
1536
Lot Size:
0.30 Acres
Garage:
1 Car Auto Open, Attached
Yr. Built:
2016
Type:
Single Family
Single Family - Resale Home, HOA-No
Taxes/Yr.:
$1,593
Area:
Carter: Rural
Address:
112 Sheldon St
Ekalaka, MT 59324
112 Sheldon Street
Imagine a cozy home nestled in a quiet rural community. This charming home features a spacious yard, perfect for outdoor activities. Inside, there are two comfortable bedrooms and a full bathroom. The living area and kitchen are open-concept with vaulted ceilings, creating a welcoming and airy space. The home is heated by a wood burning stove, adding a rustic touch and warmth to the atmosphere. You also have the option of baseboard heaters in the living area. The living space is upstairs, while the garage, wood room, and laundry area occupy the main level. The property is located within walking distance of schools, parks, swimming pool, the hospital, and main street Ekalaka. Call for your showing today!
Interior Features:
Ceiling Fans
Cooling: Window Unit
Countertops- Laminate
Flooring- Carpet
Flooring- Laminate
Heating: Baseboard-Electirc
Heating: Woodburning Stove
Exterior Features:
Construction: Siding-Wood
Deck(s) Uncovered
Fenced- Part
Foundation: Slab on Grade
Garden Area
Roof: Asphalt Shingle
Style: 2 story above ground
Appliances:
Dishwasher
Dryer
Microwave
Oven/Range- Electric
Refrigerator
W/D Hookups
Washer
Water Heater- Tankless
Other Features:
HOA-No
Resale Home
Utilities:
Garbage Collection
Power: Other Company
Sewer: City
Water: City/Public
Listing offered by:
Katie Burman - License# RRE-BRO-LIC-102630 with Lesh & Company - (406) 234-1523.
Map of Location:
Data Source:
Listing data provided courtesy of: Eastern Montana MLS (Data last refreshed: 04/24/25 11:00am)
- 302
Notice & Disclaimer: Information is provided exclusively for personal, non-commercial use, and may not be used for any purpose other than to identify prospective properties consumers may be interested in renting or purchasing. All information (including measurements) is provided as a courtesy estimate only and is not guaranteed to be accurate. Information should not be relied upon without independent verification.
Notice & Disclaimer: Information is provided exclusively for personal, non-commercial use, and may not be used for any purpose other than to identify prospective properties consumers may be interested in renting or purchasing. All information (including measurements) is provided as a courtesy estimate only and is not guaranteed to be accurate. Information should not be relied upon without independent verification.
Contact Listing Agent
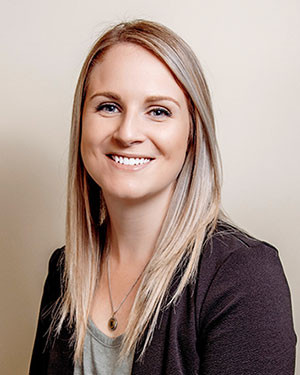
Katie Burman - Realtor®
Lesh & Company
Cell: (406) 853-6634
Mortgage Calculator
%
%
Down Payment: $
Mo. Payment: $
Calculations are estimated and do not include taxes and insurance. Contact your agent or mortgage lender for additional loan programs and options.
Send To Friend
