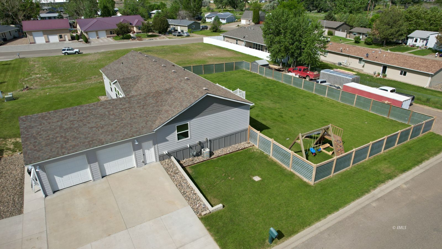
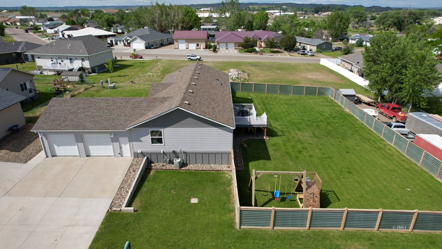
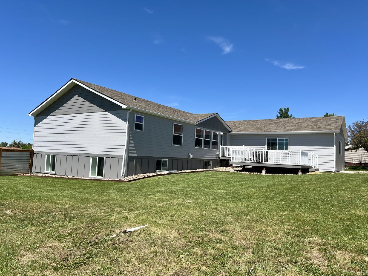
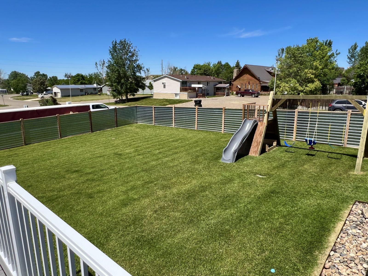
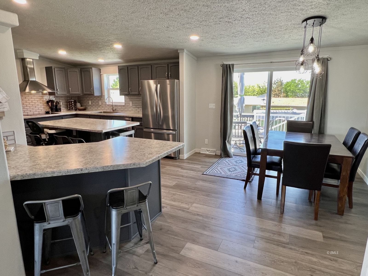
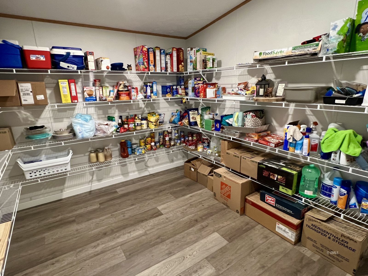
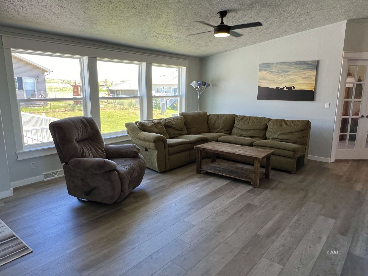
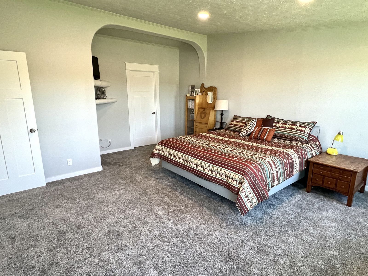
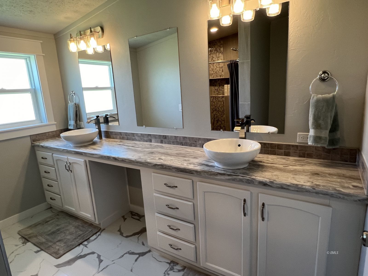
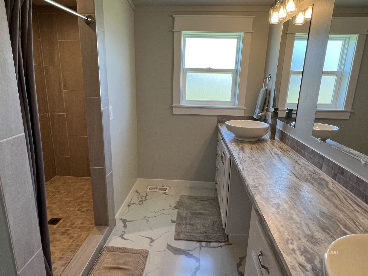
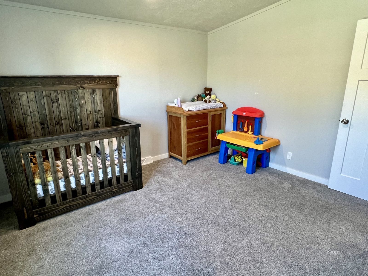
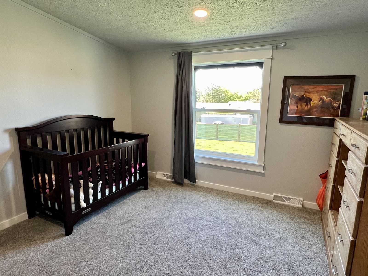
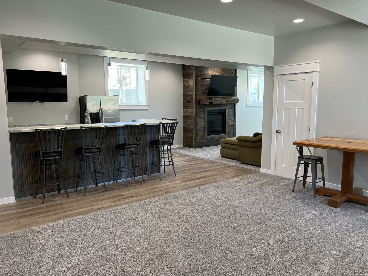
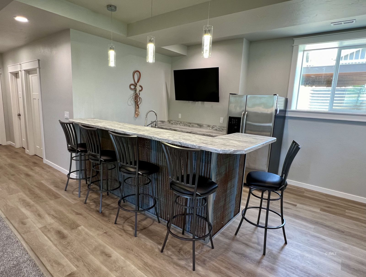
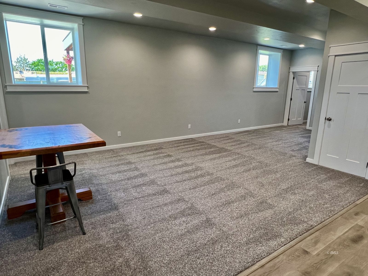
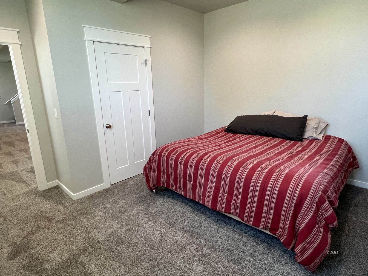
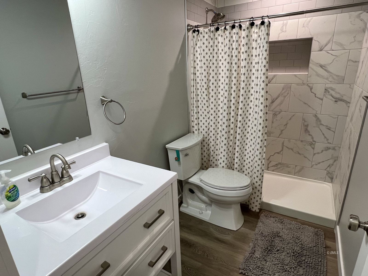
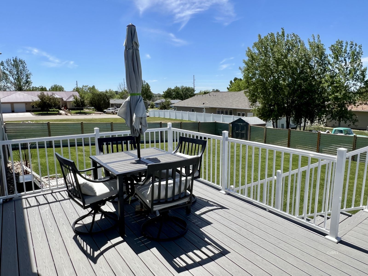
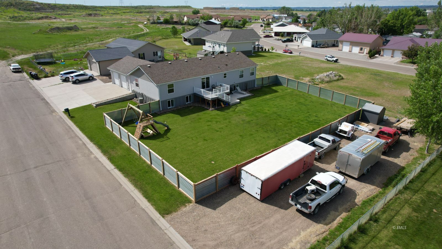
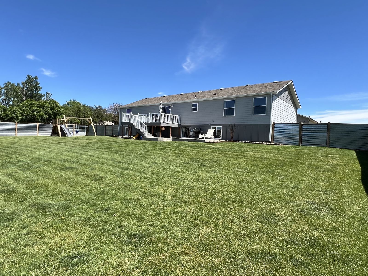
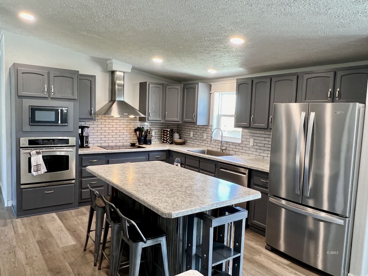
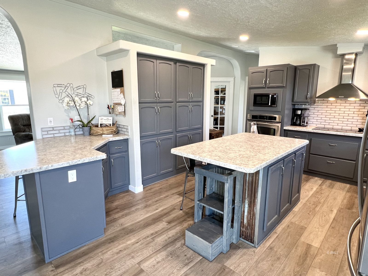
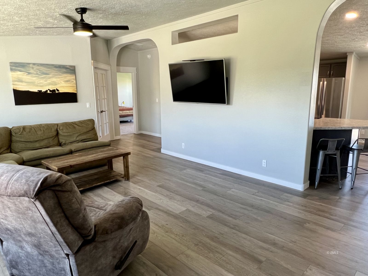
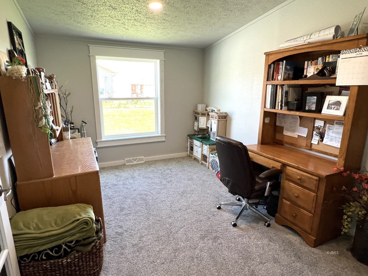
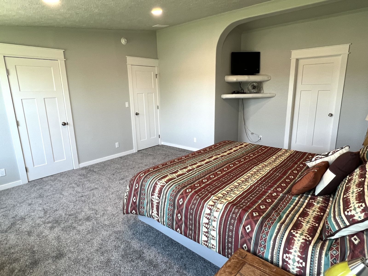
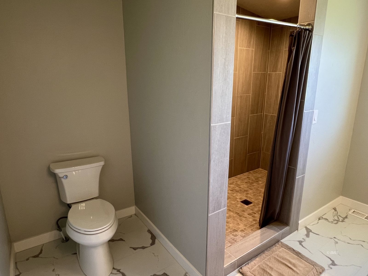
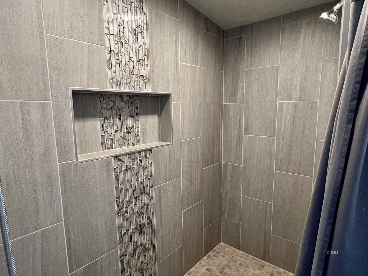
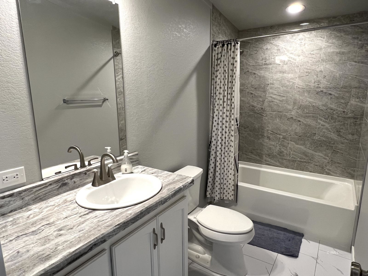
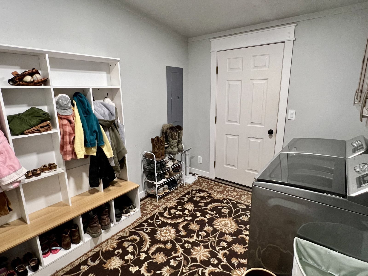
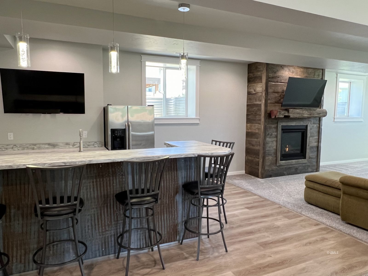
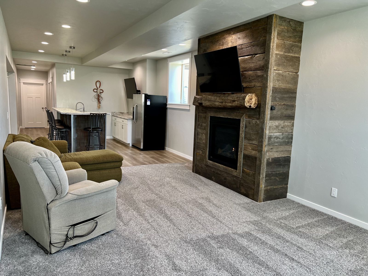
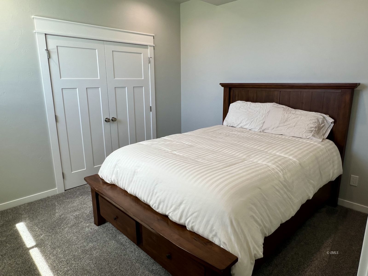
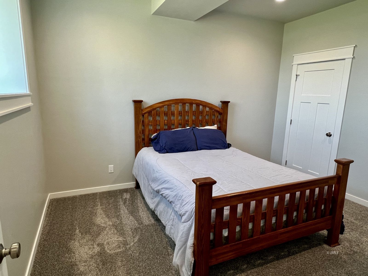
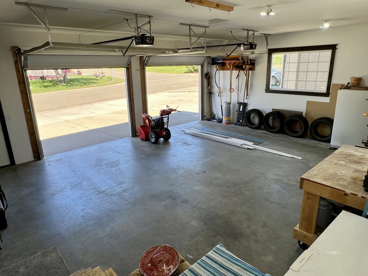
$529,000
MLS #:
342642
Beds:
6
Baths:
3
Sq. Ft.:
4080
Lot Size:
0.47 Acres
Garage:
2 Car Auto Open, Attached, Finished
Yr. Built:
2004
Type:
Single Family
Single Family - Resale Home, HOA-No
Taxes/Yr.:
$4,443
Area:
Custer: Miles City
Subdivision:
Southgate Meadows
Address:
503 Silver Sage Dr
Miles City, MT 59301
503 Silver Sage
Pack your bags and move right in, your dream home awaits! Sitting on nearly half an acre is this beautifully updated 6 bedroom, 3 bathroom home. You'll find 2 bedrooms, an office, large living room, and a full bathroom on the main level, in addition to the master bedroom. The master suite is complete with a private bathroom, walk-in shower, double-sink vanity, and a walk-in closet.The stunning kitchen has ample storage, natural light, modern fixtures, and a pantry the size of a small bedroom! There is a convenient laundry/mud room off of the 2-car attached garage. Make your way downstairs to the fully remodeled basement. With the tall ceilings and large windows, you won't know you're downstairs! There are 3 more bedrooms, a 3/4 bathroom, a modern wet-bar, 2 storage rooms, and family room with a gas fireplace in the basement. Plenty of outdoor entertaining space, with trex-decks off the front and back and a privacy-fenced backyard. This property has all new siding, windows, gutters, soffit, fascia, decks, doors, countertops, and the entire basement is all new! Call to take a look at this beauty today!
Interior Features:
Cooling: Central Air
Countertops- Laminate
Fireplace- Gas
Flooring- Carpet
Flooring- Vinyl
Heating: Forced Air-Gas
Walk-in Closets
Windows- Some New
Exterior Features:
Construction: Hardy Board
Deck(s) Uncovered
Fenced- Part
Foundation: Poured-wall
Roof: Architectural Shingle
Sprinkler System
Storage Shed
Style: 1 story + basement
Appliances:
Dishwasher
Microwave
Refrigerator
W/D Hookups
Other Features:
HOA-No
Resale Home
Utilities:
Natural Gas
Power: Treco
Sewer: City
Water: City/Public
Listing offered by:
Katie Burman - License# RRE-BRO-LIC-102630 with Lesh & Company - (406) 234-1523.
Monty Lesh - License# RRE-BRO-LIC-16659 with Lesh & Company - (406) 234-1523.
Map of Location:
Data Source:
Listing data provided courtesy of: Eastern Montana MLS (Data last refreshed: 09/07/24 9:05pm)
- 89
Notice & Disclaimer: Information is provided exclusively for personal, non-commercial use, and may not be used for any purpose other than to identify prospective properties consumers may be interested in renting or purchasing. All information (including measurements) is provided as a courtesy estimate only and is not guaranteed to be accurate. Information should not be relied upon without independent verification.
Notice & Disclaimer: Information is provided exclusively for personal, non-commercial use, and may not be used for any purpose other than to identify prospective properties consumers may be interested in renting or purchasing. All information (including measurements) is provided as a courtesy estimate only and is not guaranteed to be accurate. Information should not be relied upon without independent verification.
Contact Listing Agent

Katie Burman - Realtor®
Lesh & Company
Cell: (406) 853-6634

Monty Lesh - Broker/Owner
Lesh & Company
Cell: (406) 853-1523
Mortgage Calculator
%
%
Down Payment: $
Mo. Payment: $
Calculations are estimated and do not include taxes and insurance. Contact your agent or mortgage lender for additional loan programs and options.
Send To Friend
