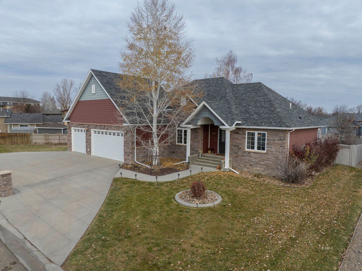
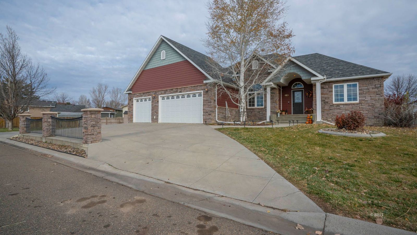
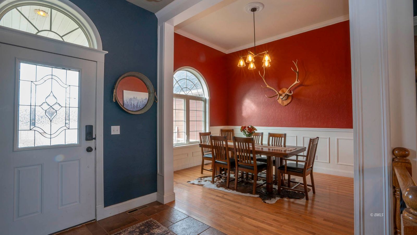
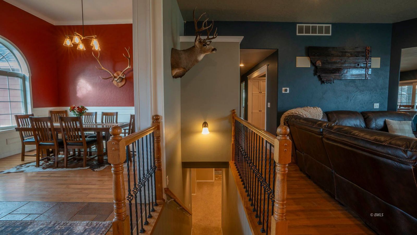
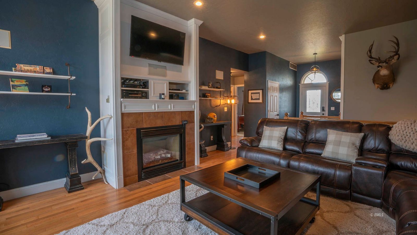
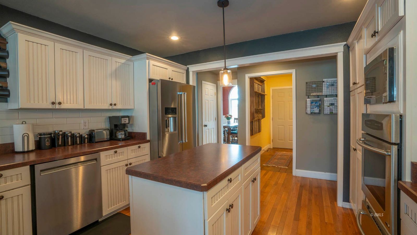
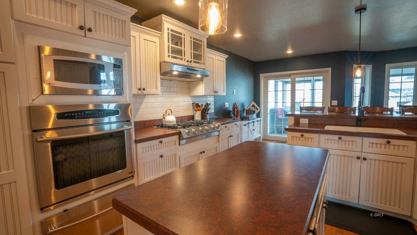
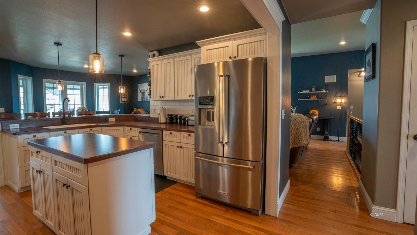
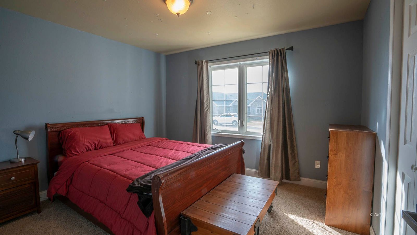
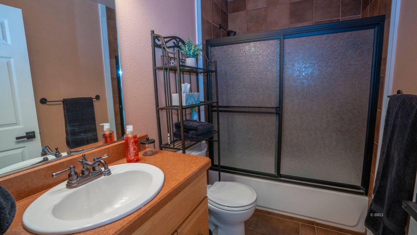
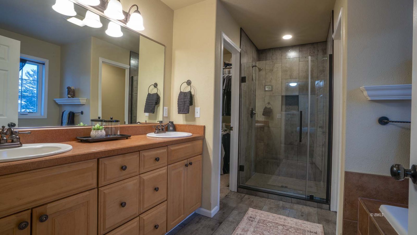
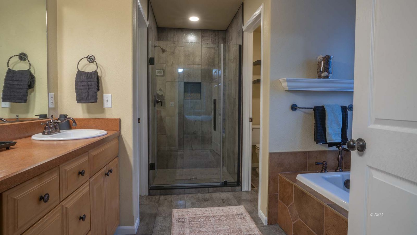
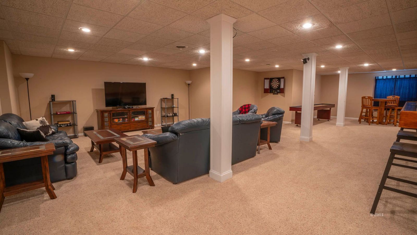
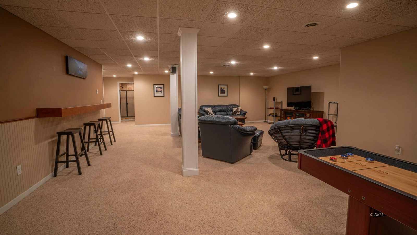
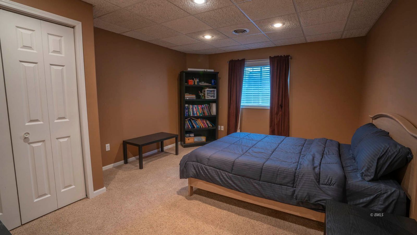
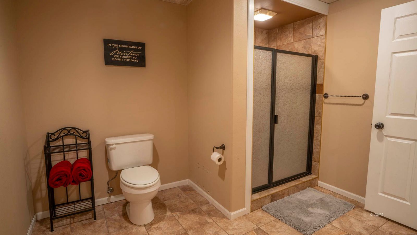
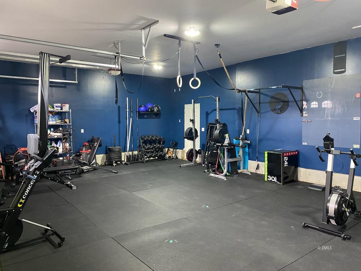
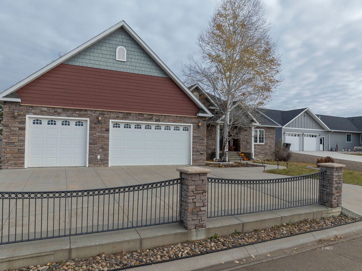
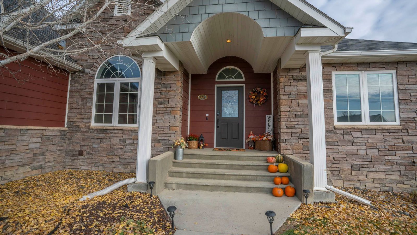
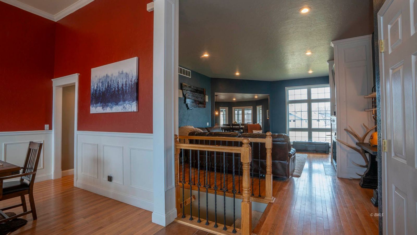
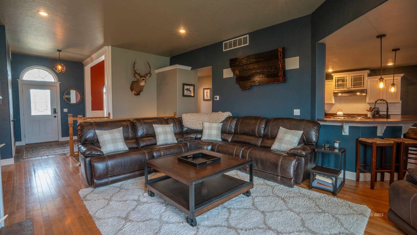
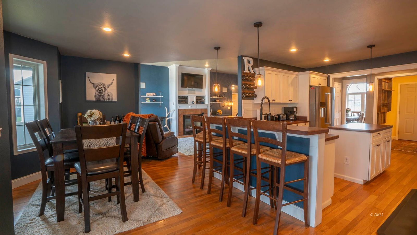
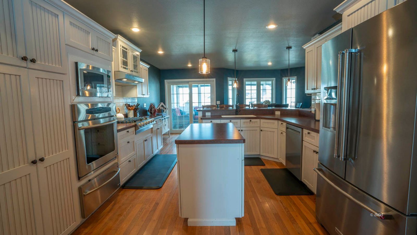
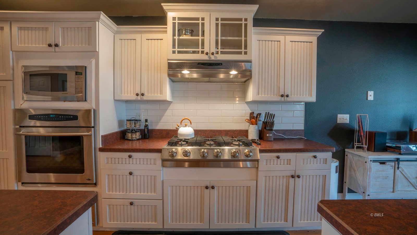
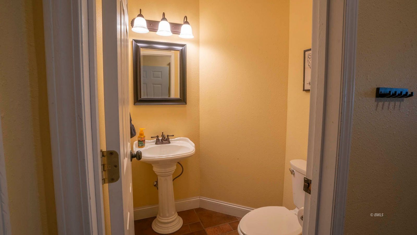
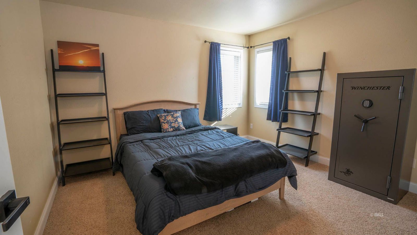
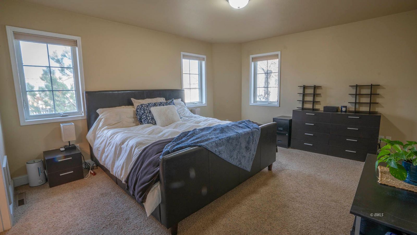
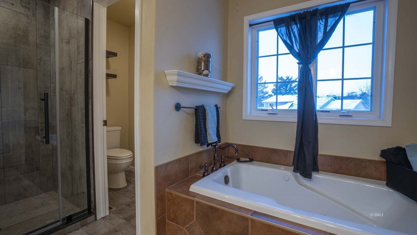
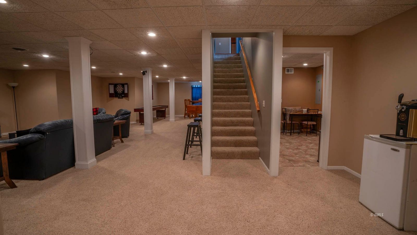
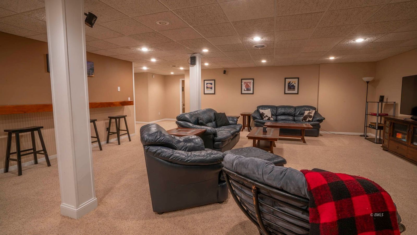
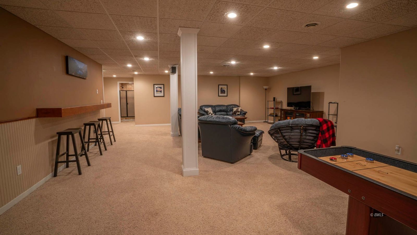
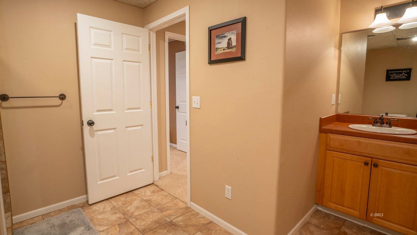
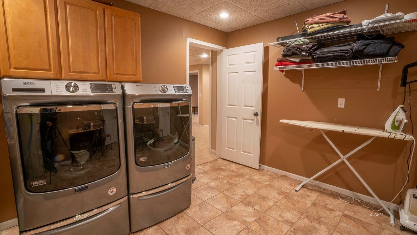
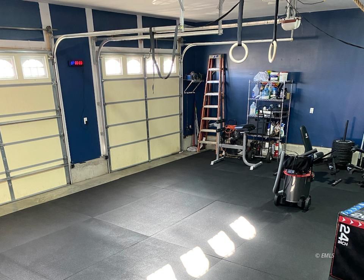
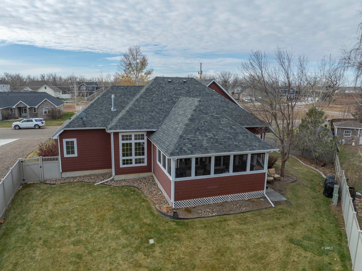
$600,000
MLS #:
342812
Beds:
4
Baths:
4
Sq. Ft.:
3776
Lot Size:
0.30 Acres
Garage:
3 Car Attached
Yr. Built:
2006
Type:
Single Family
Single Family - Resale Home
Taxes/Yr.:
$5,140
HOA Fees:
$13/month
Area:
Custer: Miles City
Subdivision:
Milestown Estates
Address:
552 Charles Street
Miles City, MT 59301
552 Charles Street--A Rare Milestown Estates Property
This 4-bed, 3-bath home is situated in one of Miles City's newest neighborhoods, offering modern living in a vibrant community. With ample space for families or individuals, the layout is designed for comfort and functionality. This home features a well-appointed kitchen that is both functional and stylish. This layout allows for casual dining and socializing, an ideal space for entertaining. In addition to the kitchen seating, the separate dining room provides a more formal setting for special gatherings and holidays. Take your morning coffee to the screened in porch to enjoy our beautiful MT mornings. This home offers both a living room and extra-large family room, providing plenty of space for relaxation and entertainment. The addition of a gas fireplace adds a cozy touch to the living room, making it perfect for warming up during those chilly Montana days. This property features a fenced yard, providing a secure and private outdoor space for children and/or pets to play. Additionally, there is a three-car garage for vehicles, storage, a home gym or even a workshop. And don't worry about your yard equipment, there's a storage shed for that. This is a rare find in the MC market.
Interior Features:
Ceiling Fans
Cooling: Central Air
Countertops- Laminate
Fireplace- Gas
Flooring- Carpet
Flooring- Tile
Flooring- Wood
Heating: Forced Air-Gas
Updated Kitchen
Walk-in Closets
Exterior Features:
Construction: Hardy Board
Construction: Stone
Deck(s) Covered
Fenced- Part
Foundation: Poured-wall
Roof: Architectural Shingle
Sprinkler System
Storage Shed
Style: 1 story + basement
Style: Conventional
Style: Raised Ranch
Trees
Appliances:
Dishwasher
Microwave
Oven/Range- Electric
Refrigerator
W/D Hookups
Water Heater- Nat. Gas
Other Features:
Resale Home
Utilities:
Power: MDU
Sewer: City
Water: City/Public
Listing offered by:
Heather Altenhofen - License# RRE-BRO-LIC-89038 with Lesh & Company - (406) 234-1523.
Map of Location:
Data Source:
Listing data provided courtesy of: Eastern Montana MLS (Data last refreshed: 04/24/25 6:25am)
- 82
Notice & Disclaimer: Information is provided exclusively for personal, non-commercial use, and may not be used for any purpose other than to identify prospective properties consumers may be interested in renting or purchasing. All information (including measurements) is provided as a courtesy estimate only and is not guaranteed to be accurate. Information should not be relied upon without independent verification.
Notice & Disclaimer: Information is provided exclusively for personal, non-commercial use, and may not be used for any purpose other than to identify prospective properties consumers may be interested in renting or purchasing. All information (including measurements) is provided as a courtesy estimate only and is not guaranteed to be accurate. Information should not be relied upon without independent verification.
Contact Listing Agent

Heather Altenhofen - Realtor®
Lesh & Company
Cell: (406) 860-2525
Mortgage Calculator
%
%
Down Payment: $
Mo. Payment: $
Calculations are estimated and do not include taxes and insurance. Contact your agent or mortgage lender for additional loan programs and options.
Send To Friend
