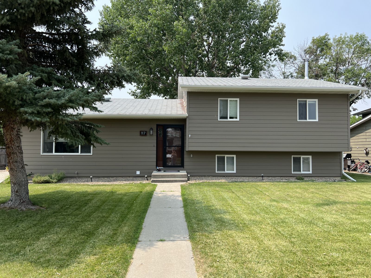
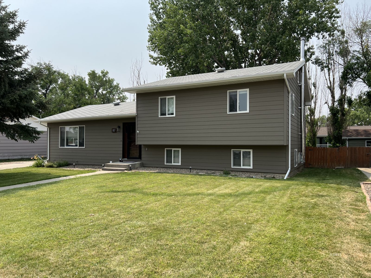
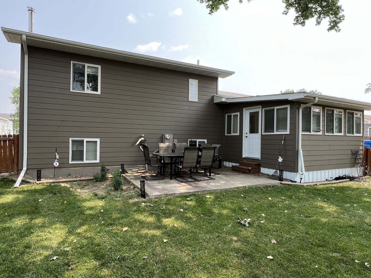
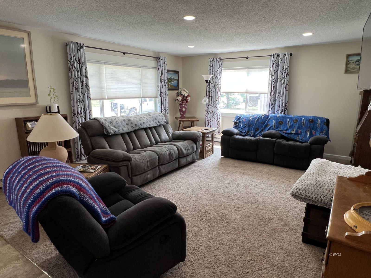
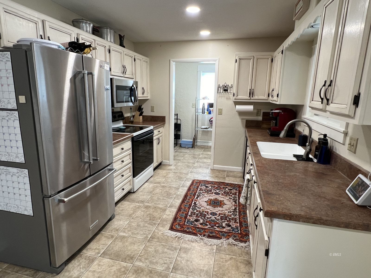
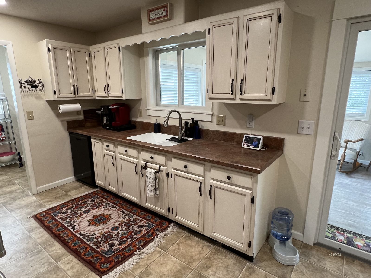
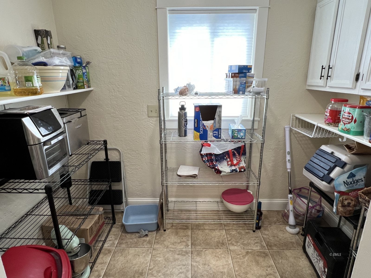
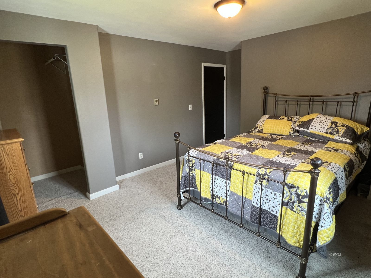
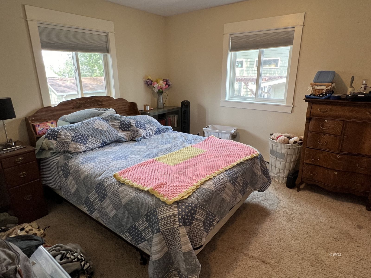
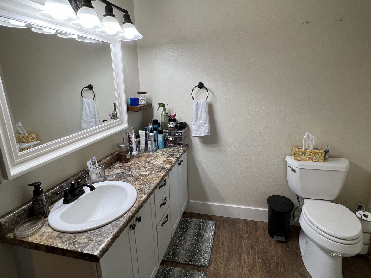
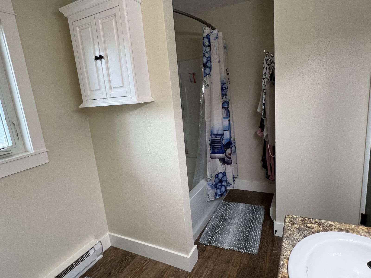
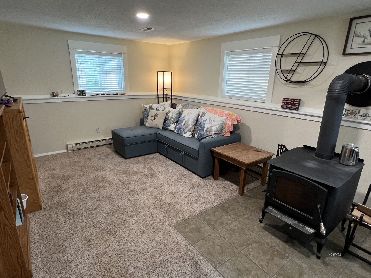
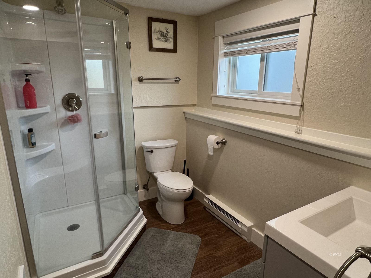
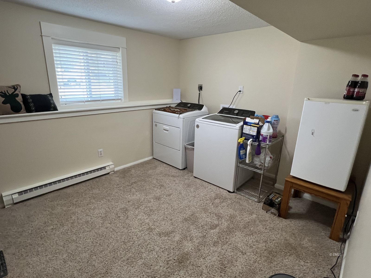
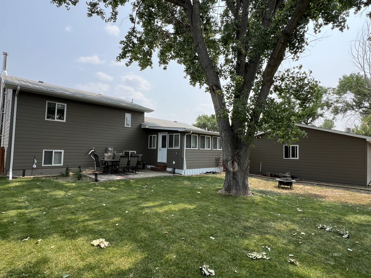
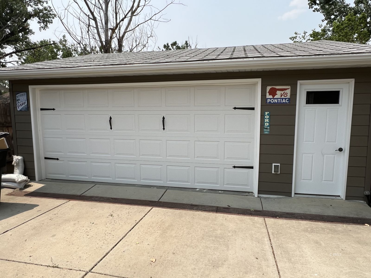
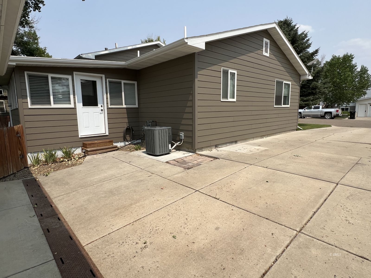
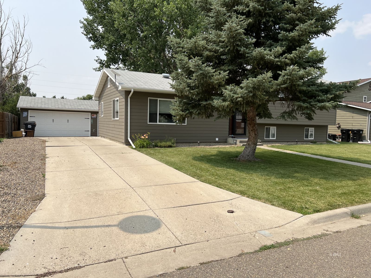
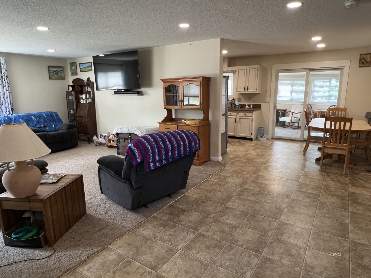
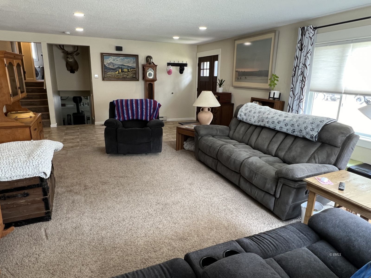
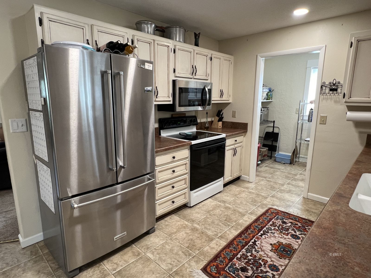
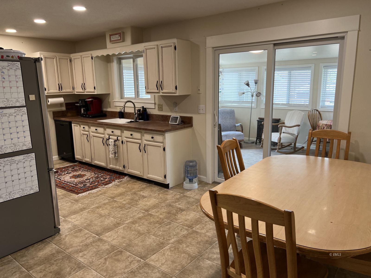
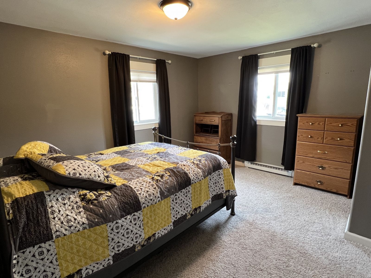
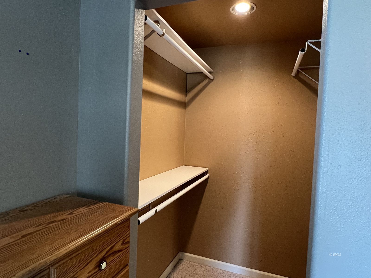
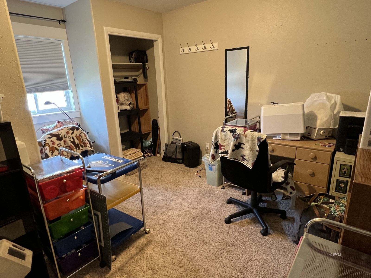
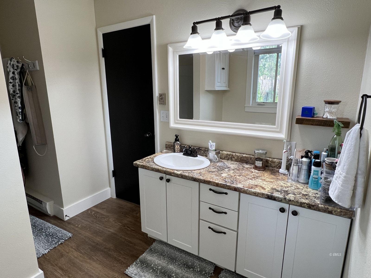
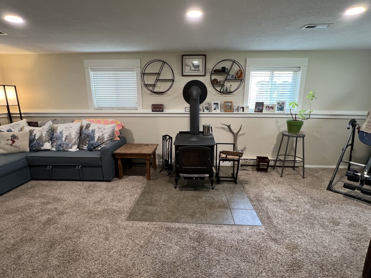
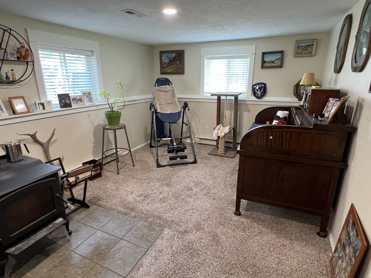
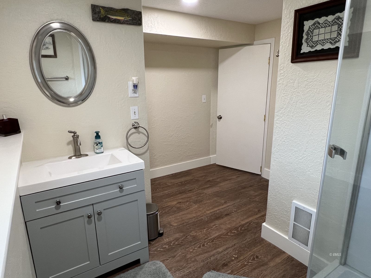
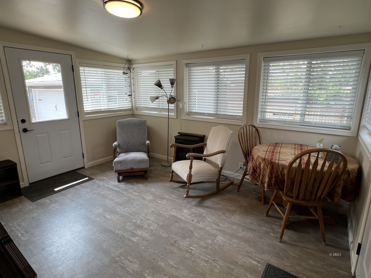
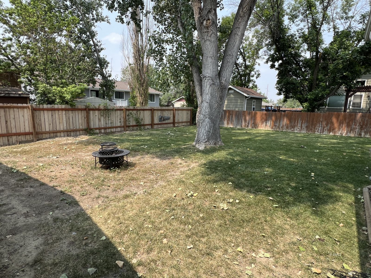
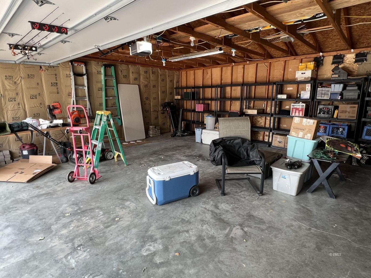
OFF MARKET
MLS #:
342691
Beds:
3
Baths:
1.75
Sq. Ft.:
2576
Lot Size:
0.17 Acres
Garage:
2 Car Auto Open, Detached
Yr. Built:
1977
Type:
Single Family
Single Family - Resale Home, HOA-No
Taxes/Yr.:
$2,908
Area:
Custer: Miles City
Subdivision:
Southgate Meadows
Address:
117 Prospect Dr
Miles City, MT 59301
117 Prospect Drive
Take a look at this beautifully updated home! Move in with confidence- within the past 6 years, the siding, gutters, soffit, fascia, windows, furnace, A/C unit, and on-demand hot water heater have all been replaced. The main floor includes a bright and open living room, kitchen/dining, and a large pantry off the kitchen that is equipped to be a laundry room if preferred! Upstairs are the 3 bedrooms and a full bathroom. Downstairs you'll find a large family room with a wood-burning stove for those cold winter days. The spacious laundry room could double as an office or craft room, and the 3/4 bathroom was fully remodeled in 2022. Off the kitchen is a lovely enclosed (heated/cooled) porch that looks out over the fenced-in backyard. There is plenty of room to park, with a concrete driveway that leads to the 2-car garage. Don't wait to see this one, schedule your showing today!
Interior Features:
Cooling: Central Air
Countertops- Laminate
Flooring- Carpet
Flooring- Laminate
Heating: Forced Air-Gas
Heating: Woodburning Stove
Walk-in Closets
Window Coverings
Windows- Updated
Wood Burning Stove
Exterior Features:
Construction: Hardy Board
Fenced- Part
Foundation: Poured-wall
Porch- Enclosed
Roof: Asphalt Shingle
Sprinkler System
Style: Split-Level
Trees
Appliances:
Dishwasher
Microwave
Oven/Range- Electric
Refrigerator
W/D Hookups
Water Heater- Tankless
Other Features:
HOA-No
Resale Home
Utilities:
Natural Gas
Power: Treco
Sewer: City
Water: City/Public
Listing offered by:
Katie Burman - License# RRE-BRO-LIC-102630 with Lesh & Company - (406) 234-1523.
Map of Location:
Data Source:
Listing data provided courtesy of: Eastern Montana MLS (Data last refreshed: 10/28/24 7:40pm)
- 97
Notice & Disclaimer: Information is provided exclusively for personal, non-commercial use, and may not be used for any purpose other than to identify prospective properties consumers may be interested in renting or purchasing. All information (including measurements) is provided as a courtesy estimate only and is not guaranteed to be accurate. Information should not be relied upon without independent verification.
Notice & Disclaimer: Information is provided exclusively for personal, non-commercial use, and may not be used for any purpose other than to identify prospective properties consumers may be interested in renting or purchasing. All information (including measurements) is provided as a courtesy estimate only and is not guaranteed to be accurate. Information should not be relied upon without independent verification.
Contact Listing Agent

Katie Burman - Realtor®
Lesh & Company
Cell: (406) 853-6634
Mortgage Calculator
%
%
Down Payment: $
Mo. Payment: $
Calculations are estimated and do not include taxes and insurance. Contact your agent or mortgage lender for additional loan programs and options.
Send To Friend
